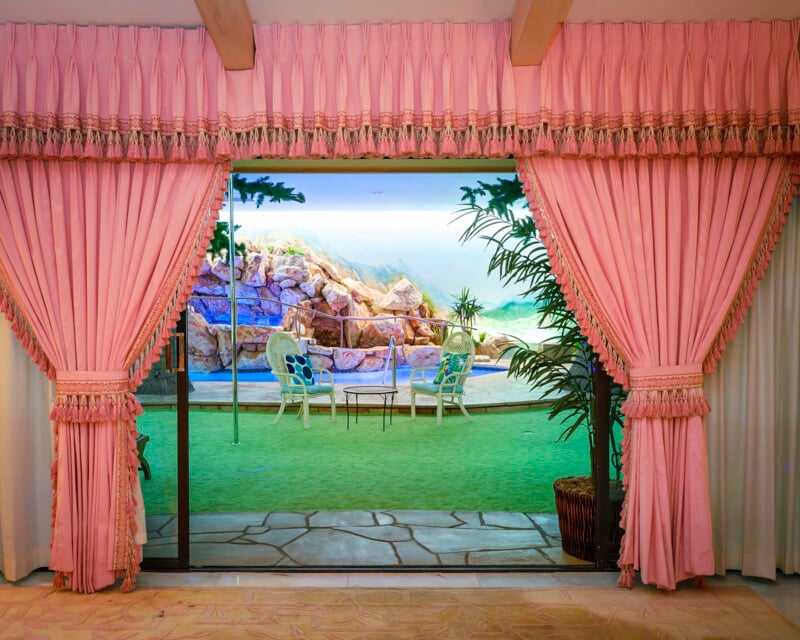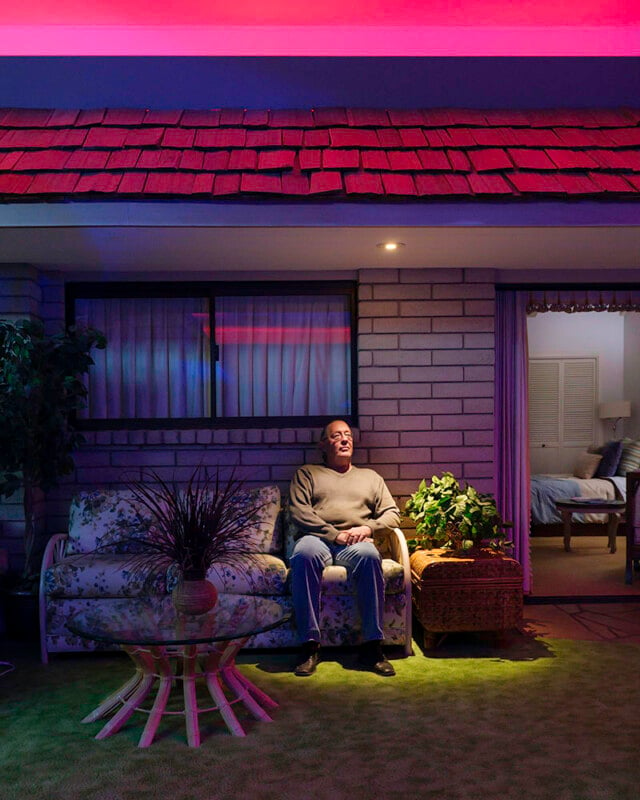Photographer Visits Underground House Built by Eccentric Millionaire for Nuclear Fallout

An underground house — perfect for nuclear fallout — built by an eccentric millionaire was visited by a photographer who documents doomsday locations.
Alastair Philip Wiper visited the site in Las Vegas which was built and lived in by Jerry Henderson and his wife in the late 1970s and early 1980s.
“This would be a dream place to live during the apocalypse — at least, better than any other bunker I have ever seen,” Wiper tells PetaPixel.
“You need to have a penchant for over-the-top kitsch, insane colour combinations and James Bond-villain-lair aesthetics. Which I do.”

![]()
![]()
![]()
The subterranean house comes with a bar area, a pool, sauna, BBQ, putting green, guesthouse, pool table, grand piano, and a fountain.
“You could party down here for weeks and not even realise there was a nuclear war going on upstairs,” adds Wiper.
Henderson decorated the 15,000 square feet (1,400 square meters) abode with bizarre features like artificial trees, faux rocks, lighting to simulate different times of the day, and painted scenery to resemble views dear to the businessman.
The house is now owned by an organization called the Church of Perpetual Life, whose purpose is to extend human life and cryogenically freeze bodies in order to bring them back to life when science allows it. A topic previously explored by Wiper.
When Henderson died in 1983, his wife Mary built a normal house on the plot of land above the nuclear shelter house.
“I guess Mary had had enough of underground living,” adds Wiper.
“These days the entrance to the underground house is through an elevator from the house upstairs. I’m not sure what the entrance looked like when the house was built.”
![]()
![]()
![]()
![]()
![]()
Wiper is working on a long-term project looking at the many interpretations of the word nuclear.
“I’m looking for all sorts of unusual locations that are associated with nuclear, and when I came across the house, it fit perfectly. It’s so eccentric and flamboyant,” adds Wiper.
PetaPixel previously featured Wiper’s visit to a nuclear bunker designed to host Congress if disaster ever happened. Codenamed Project Greek Island, it was kept secret until 1992 when the Washington Post revealed its existence in an article leading the government to decommission the bunker.
More of Wiper’s work can be found on his website and Instagram.
Image credits: Photographs by Alastair Philip Wiper.